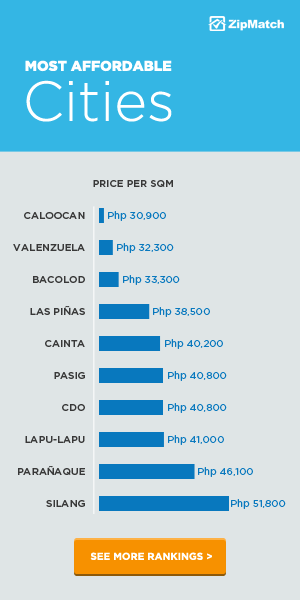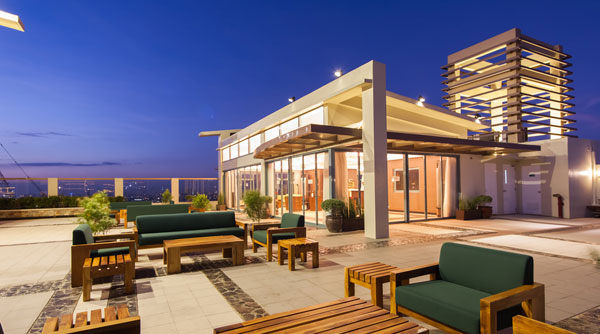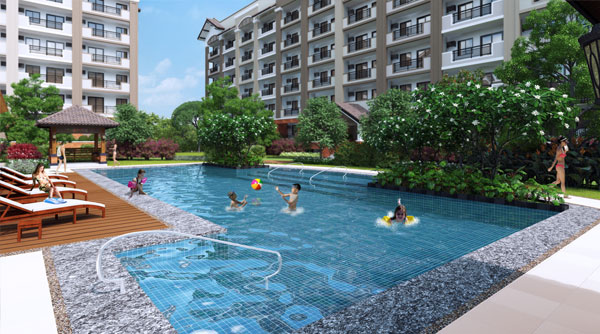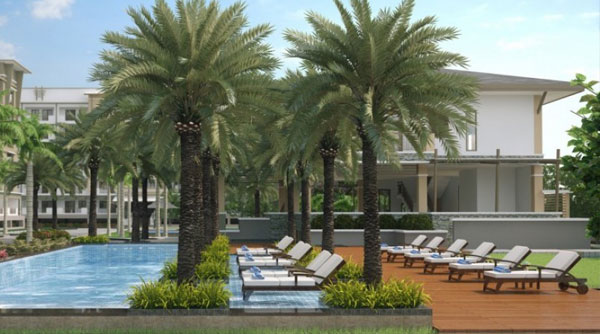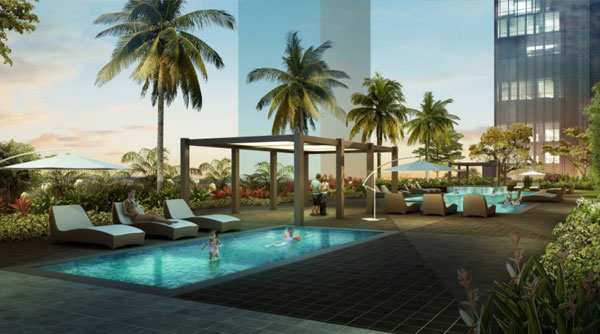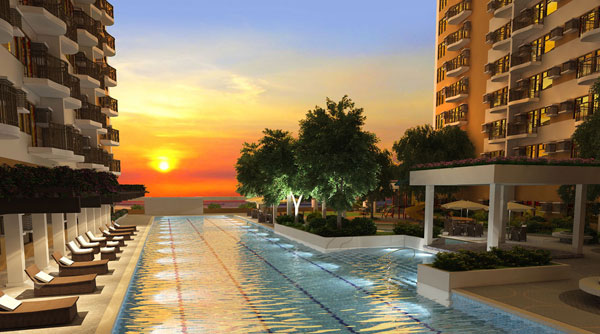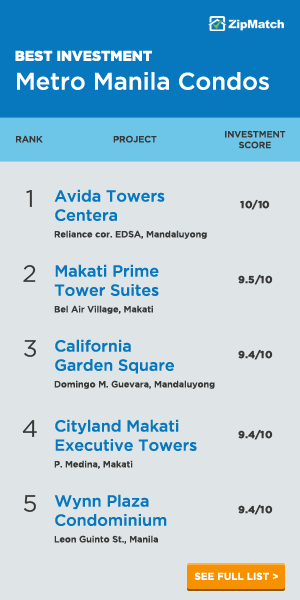On Nov 8, it will be a year when Typhoon Haiyan, known locally as Yolanda, struck the Philippines with winds that went as high as 230 km/h to 315 km/h. It left a terrible devastation, nearly wiping out the Eastern Visayas region: 11 million people suffered, lost their entire families, and rendered homeless in the aftermath. The damage according to The National Disaster Risk Reduction and Management Council (NDRRMC) is estimated at P35.5 billion.
A year after the tragedy people are still rebuilding their lives and communities. Hopefully, with a key difference this time: they’re re-building with disaster in mind. They’re not alone as a group of organizations from the national and local government, concerned professionals, and charitable foundations had come together and launched projects that focus on designing disaster-resilient structures.
Here’s a look at the innovations done on disaster-proof designs in the Philippines.
Design Against the Elements
Design Against the Elements is a global architectural design contest formed by a partnership of the Quezon City government, Climate Change Commission, MyShelter Foundation, United Architects of the Philippines, and Philippine White Helmets. The contest was open to local and international architects, with separate categories for professionals and students.
Launched in May 2010, the contest was spurred by the devastation caused by the tropical storm Ondoy which notoriously flooded many of Metro Manila cities in September 2009. The design competition is geared towards innovative and green design for urban poor communities.
The following are two of the winning projects for the green design award in the professional and student categories, respectively.
Disaster-Proof Bamboo Housing

Designed by an Indian group of architects (Vasanth Packirisamy, Monish Kumar, Vikas Sharma, Sakshi Kumar, and Komal Gupta), this is a master-planned eco community built for sustainability, with features such as bioswales, rainwater collection, grey water recycling, and plantations intended for community food supply.
The housing units and community halls are built on stilts with side elevation designed to avoid flooding and withstand storms. Moreover, the landscape is designed to direct the water from the cluster housing units toward the lower elevation and to absorb stormwater as much as it can.
The housing concept for this design is that each apartment unit is built around a core which holds the kitchen and the bathroom, along with necessities such as water lines, power, and staircases. Plugin units made up of large bamboo decks radiate from the core and function as living room and bedroom/s.
The idea is that in the event of a dreadful typhoon when plugin units are destroyed, the core refuge areas would remain intact. As they are made of bamboo, plugin units can be easily and inexpensively rebuilt and plugged into the existing core.
Other cool features of the housing structure is that it’s designed to collect rainwater through the roof funnel which goes down to a storage tank at the bottom. Meanwhile emergency food stores and a fresh water tank is secured at the top of the building.
Green Design by Nikola Enchev and Stefan Vankov

This master-planned community is carefully designed to overcome the rough topography and highly irregular shape of its site, at the same time, create local focus points, a communal small scale employment, and allow floodwaters to drain properly
Reinforced concrete makes up the ground story base of the community structures, which with its lateral stability in all directions, provide earthquake resistance and protects against water and insects. The concrete base is securely connected to the upper storeys which are made of bamboo, intended to be easily maintained by future residents.
What is amazing about the designed community is that the dwelling structures are built as hexagonal modules. According to the designers, the hexagonal shape is naturally stable, braced in all directions with equal sides. Since it can be mirrored along its side, it can share the same frame with another hexagonal module, thus increasing its stability.
Build Forward
Build Forward is a nationwide competition launched through the partnership of the Department of Science and Technology (DOST), property developer Ortigas & Co., and Habitat for Humanity. As a rallying response to the wake of destruction left by the super typhoon Yolanda, it encouraged architectural students to submit climate-adaptive designs for houses and public schools.
The design specifications emphasize low-cost and the speed by which the project can be built within a short period of time. It required that the materials be locally sourced and sustainable, can withstand wind gusts of 250 km/h, and an intensity 8 earthquake.
Here are the two projects that won Build Forward’s house and school design. The winning entries will serve as design models for the houses and public schools in areas badly affected by typhoon Yolanda.
Bambox Hut

University of Santo Tomas’s architecture student Lara Therese Cruz house design won first place for the piece called Bambox Hut, an amphibious house that floats on water.
What makes the house float are the welded metal drums attached to the concrete platform, pushed by the buoyant force of the water while the vertical movement is guided by side steel posts which keeps the whole house from bobbing out of control
Going even further, the structural concept of her piece is built to resist the onslaught of strong winds and earthquakes. The roof shape offers an aerodynamic feature that rides the wind while remaining firmly attached to the structural hollow steel frame. The frame is designed to hold the whole house structure together without chances of the roof tearing from the wall. In effect, the roof and wall is built as one, grounded securely to the concrete pier which increases the unit’s overall stability.
The architect creatively combined local materials such as bamboo, cocoboard, lumber, and abaca with steel, metal, and reinforced concrete to produce not only a disaster-resilient house but also a pleasing one to look at. Other features such as roof insulation, rainwater harvesting, and the small details that go into the house’s envelope, further enhance the overall design.
Taklob

The school design ingeniously mimics the concave, half-cylinder roofing structure of airplane hangars designed to weather the pressure of plane streams. With its steel framing system, built-up arches, aerodynamic roof form, and its 1-meter elevation from the ground, the school is designed to survive strong typhoon winds and keep out from the storm surges.
Wide jalousie windows and clerestory allows cross-ventilation and natural light to pour in the interiors. Really cool features include roll-down storm shutters and retractable clerestory windows which provide cover against the typhoon up to ground level. In action, they serve like a movable cover or lid, which the Filipino word “taklob” means and from which the design is named after.
Storm Resistant School from MAT-TER Architects

Early this year, California-based design and build studio MAT-TER had proposed a new design for the Guiuan National High School in Samar, one of the most badly hit areas by Typhoon Yolanda. The design was a response to the challenge of an online course called Designing Resilient Schools, which crowd sourced design ideas for schools affected by typhoons and other natural disasters.
The bamboo-based school design is elevated off the ground by a grid of supporting concrete columns to protect it from flood-waters. The structural system supports the fluid-form roofing with the exteriors clad in lightweight skin. Courtyards are situated centrally and form inner pocket gardens.
The online course is launched from the partnership of the Open Online Academy (OOAc.org), an online academy for architecture and social design, and iversity.org, a European platform for Massive Open Online Course (MOOC) in support of the victims of Typhoon Yolanda.
The best designs produced in the course will then be implemented by the Department of Education (DepEd) and the non-profit Architecture for Humanity. Notably, one of the course instructors is Mr. Illac Angelo Diaz, the executive director of MyShelter Foundation, a non-profit that was also behind 2010’s Design Against the Elements competition.
Do you know of other projects that support disaster-proof designs which can be used in the Philippines? Share them with us by commenting below.


