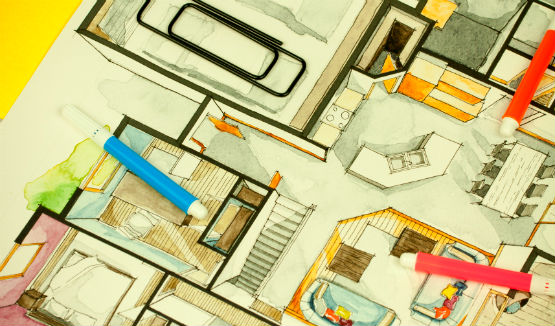Whether you’re collaborating with an architect and are planning all the details from scratch or choosing from available units in a developer’s inventory, the floor plan of the house should be well-thought out to suit your needs. Here are tips to help you avoid migraine-causing mistakes.
1. Picture what it’s like to be living in that home.
Not all floor plans will be tailored to your lifestyle, so first thing’s first: think about your family’s habits and needs.
You can ask questions like: Do you like to eat and hang out more in the kitchen than in the dining room? Does anyone in the family have health conditions that might make going up and down a flight of stairs a problem?

2. It’s ok to ask floor plan questions to your broker.
Understanding architectural blueprints and floor plans can be intimidating. Unless you’re an engineer or an architect, you’re not expected to understand all the symbols, measurements, and other technical details that come with designing a home.
Ask questions and make sure details are thoroughly explained to you. After all, it’s your dream house that’s at stake!
3. Check for the right fit.
Many homeowners have made the mistake of assuming that the dimensions of their bedroom or living room are okay only to realize belatedly that their furniture does not fit the way they wanted these too. Measure all existing furniture along with walking areas to determine how much space you really need.
4. Visualize how the house will look like if it’s fully occupied.
If you love to entertain at home, you might want to organize brunch and dinner parties for colleagues and friends. Relatives might come over and spend summer vacations and Christmas holidays with you.
Imagine a house full of people eating, mingling, and walking around when planning the kitchen, dining room, living room, and guest room areas.

5. For parents, consider your children’s safety.
Have you ever considered buying a sleek and fast sports car only to realize that what you really need is a reliable and spacious sedan or SUV that has enough room for car seats, strollers, and sports equipment?
It’s the same when choosing the right house floor plan, especially when you have children. There might be details that look great from a grown up’s perspective but might create safety issues for kids. They will also need enough space to play and run around in.
6. The location of the house is just as important as the floor plan.
Where does the living room look out to? Will you have next door neighbors who might be able to see through private spaces?
Even if you can change the floor plan of the house in the future, keep in mind that its location is permanent and will affect the overall aesthetic and feel of the property. Evaluate a floor plan in relation to the surroundings.
7. Choose a floor plan that fits your current budget and lifestyle.
A house will be a joy to live in if its layout addresses your current lifestyle. Plan and choose based on what you need now; you can always make changes later on. Also, don’t strain your budget for upgrades and amenities you won’t really make use of at the moment.

8. Let the people who matter weigh in on your decision.
Walk through suggested layouts together with your significant other and family members. Seeing the reaction and hearing the feedback of the people who will be sharing the house with you will help you come up with the best decision.
Looking for a home that fits your lifestyle? Start your search here.











