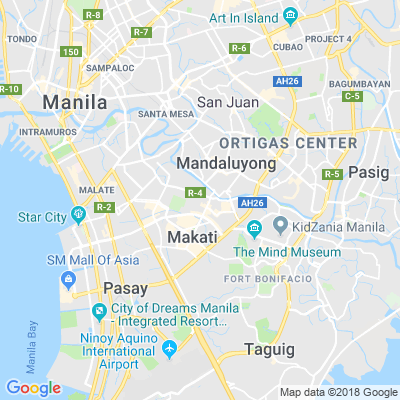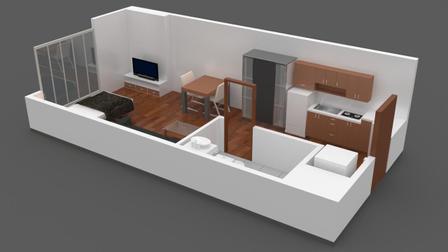About This Project
Commencing in 2018, this two-tower project will house 461 residential units on its 32 floors, accommodating retail shops on the ground and second floors, and a seven-podium parking garage that can accommodate a total of 405 vehicles.
Featuring studio, one-bedroom, two-bedroom, and three-bedroom units with floor areas of 32, 57 to 96, 78 to 226, and 108 to 132 square meters respectively, Solstice Tower 1 is truly a rare find.
Sharing amenities with Tower 2 on the 8th floor, this awe-inspiring landmark will house the following amenities: an outdoor pool, a lap pool, a kiddie pool, a pool deck, a juice bar, an outdoor lounge, indoor and outdoor fitness centers, a play area, a bamboo garden, a pocket garden, and a function room.
A 21-hectare mixed-use development, Solstice Tower 1 is a collaboration of Ayala Land, Inc., PRCI, and the City of Makati.
It is a stone’s throw away from Greenbelt Mall, Glorietta Mall, Ayala Triangle Garden, A. Venue Mall, The Peninsula Manila, Makati Shangri-La Hotel, The National Shrine of the Sacred Heart, and Makati Medical Center.
360 Virtual Tour
Click To Play 360 Virtual Tour
Features & Amenities
- 24-hour Security
- Gym
- Swimming Pool
- Kiddie Pool
- Lap Pool
- Retail Area
- Function Rooms
- Playground





