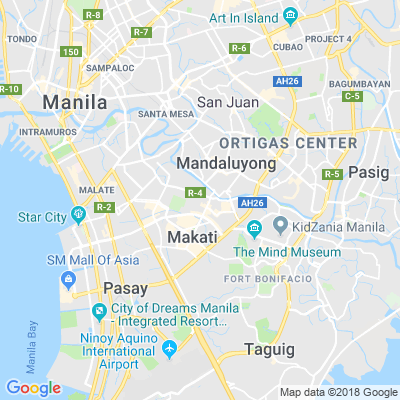About This Project
This premiere nine-storey residential and commercial project, unveiled in 2013, combines space and comfort seamlessly, featuring 16 units per floor that are well suited for the urban dweller. Unit types include studio, one bedroom, two bedroom, and lofts. Studio units have a typical floor area of 22 to 29 square meters; and one- and two-bedroom flat units—which are situated on the 4th to 8th floors—range between 27 to 39 square meters. Loft units are located on the ninth floor. All residences boast of a modern architectural design, and offer magnetic views of the Makati Skyline and Manila Bay. With the aim to give residents and their guests a city lifestyle unlike ordinary, Melbourne Residences features amenities, which include an adult pool, kiddie pool, children’s play area, open multipurpose event center, roof deck, fountains, and jogging paths. For added convenience, the building also has commercial spaces on the ground floor, and an 18-slot parking garage to accommodate residents. With its strategic address at #11 Gil Puyat Avenue, Melbourne Residences is a short walk away from the Makati CBD as well as other places of interest.
Features & Amenities
- 24-hour Security
- Gym
- Swimming Pool
- Jogging Path
- Function Rooms
- Playground
- Garden
- Viewing Deck
Be the first to share your personal experience about this property!
Available Units
There are no available units for this search. Please try again.
Tell us more

We take accuracy of our data very seriously. Our team of property scouts will investigate the issue you reported.








