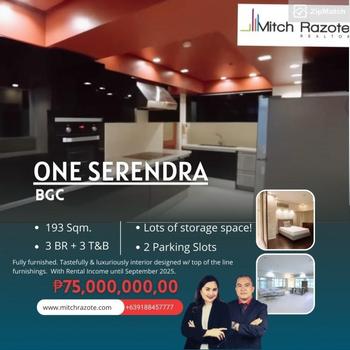Description
Rising in the south side of Fort Bonifacio, in the quiet and more private side of BGC, Regent Parkway is a residential tower developed by Daiichi Properties.
This has a selling code of DS88979.
Top Realty is a multi-awarded Real Estate Brokerage firm based in Bonifacio Global City. Being named as one of the Philippines' Best Real Estate Agencies by Dot Property, you can expect our listings to be updated and our responses to be immediate.
Loading...

Mortgage Calculator
Approximately
P0
a month
Property Price
Down Payment
Interest Rate
Loan Term
Unit Details
| Selling Price | ₱ 67,000,000 131.0% more expensive vs average in Taguig City |
|---|---|
| Bedrooms | 3 |
| Bathrooms | 4 |
| Floor Area | 307 Sqm 122.5% smaller vs average in Taguig City |
| Project | Regent Parkway |
| Building | Regent Parkway |
| Floor Number | 3 |
|---|---|
| Parking Slots | 3 |
| With Balcony | No |
| Date Listed | Jun 18, 2020 |
Project Details
Developer
Project Type
Unit Types
Regent Parkway, designed by W.V Coscolluela & Associates and interior decorated by the internationally acclaimed designer, Hirsch Bedner, is a 38-storey high end condominium located in the flourishing business district of Bonifacio Global City. With 4 units per floor and unit sizes ranging from 145 to 305 square meters, the building has a total of 101 units, including the penthouse and has unit types ranging from 2 bedroom to 3 bedroom units. The wide rooms and big windows that offer scenic and unblocked views of the Manila Bay sunset, the Manila Polo Club, and the Manila Golf Course are all part of the building’s features and aim to provide residents with a one of a kind living experience. Being near establishments like St. Luke’s Medical Center, Bonifacio High Street, SM Aura, Market Market!, and the Domestic and International airports make Regent Parkway one of the most coveted addresses in the city. Also, the building’s location is what makes the units good investments in the real estate market. The building also offers a wide array of first class amenities that include a lap pool, a toddler’s pool, a jacuzzi, a spa, a multi-purpose function room, landscaped gardens, a gymnasium, a kiddie playground, an exclusive residential lounge and reception area, a recreational area, a shower and changing room, a sauna, a library, a bar area, and a gazebo.
Future homeowners will surely be immersed in easy and luxurious urban living while still being able to enjoy both work and life’s pleasures.
- 24-hour Security
- Gym
- Swimming Pool
- Kiddie Pool
- Lap Pool
- Small Pets Allowed
- Function Rooms
- Playground
- Sauna
- ICBB - 0.12 km
- Malcolms Deli - 0.18 km
- Oudon - 0.43 km
- Tipple Slaw - 0.44 km
- Pablos Restaurant - 0.44 km
- Marmalade Kitchen - 0.44 km
- The Fort Strip - 0.63 km
- C1 - 0.79 km
- SM Aura - 0.80 km
- Robinsons Selections - 0.81 km
- BHS Central - 0.82 km
Loading reviews for Regent Parkway...












































